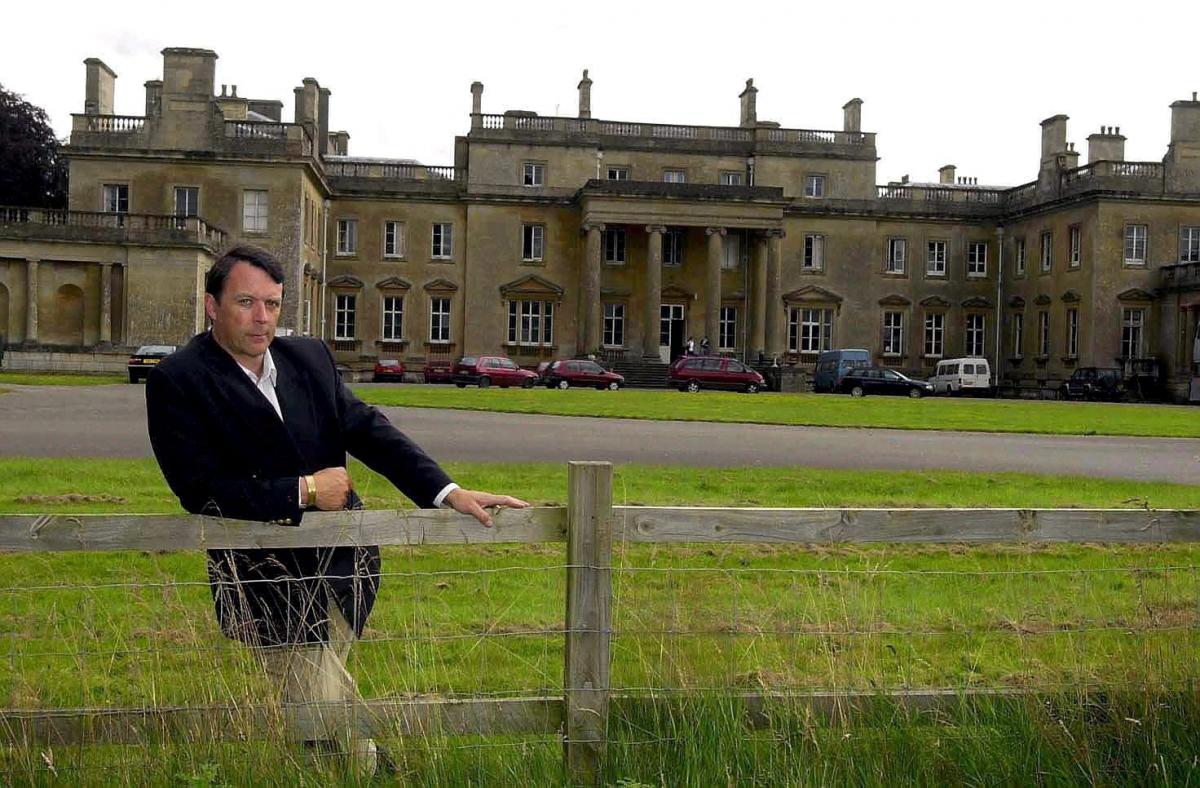Earl of Cardigan's ancestral pile could be transformed into one of world's finest homes
EXTRAORDINARY plans have been submitted to transform the Earl of Cardigan's ancestral home into one of the world's finest private properties.
Tottenham House, in Wiltshire, is around 100 times the size of the average family home and has history dating back more than 900 years to the Norman Conquest.
However, the Grade I Listed mansion and its grand outbuildings are in a dilapidated state following years of neglect.
But if plans are approved, Tottenham House could become the billionaire's ultimate rural retreat - and it will need 69 people to run it at a cost of more than £3 million PER YEAR.
The mansion, the seat of the Brudenell-Bruce family, was completed in 1870 following 50 years of construction.
However, by this stage the family fortune was in decline and Tottenham House was last used as a private home 80 years ago, with the mansion later rented by a boarding school.
It has been empty for over a decade and is now uninhabitable following years of neglect.
The current Earl of Cardigan, David Brudenell-Bruce, lost the ownership of the home in 2014 when it was sold for £11.25 million.
Plans have now been submitted to Wiltshire Council by its owners, Elephant Construction Ltd, to return Tottenham House to its former glory.
It is being described as a "unique opportunity to recreate a country house on a scale that has not been seen in decades".
There isn't currently a buyer lined up for Tottenham House.
But once permission is granted and costs are defined, it is expected a super-wealthy buyer - most probably one of the world's 2,300 billionaires - will snap the estate up and restore the house, old stables and grounds to their own specification.
Savills estimates when completed, Tottenham House will require 69 members of staff, including butlers, nannies, housekeepers, chauffeurs, pilots and security staff.
It will cost cost £3.1 million to run per year, with £1.7 million of this going on staff and £172,500 alone to heat the mansion.
In the planning documents, Savills said: "Tottenham House represents a unique opportunity to recreate a country house as a single private residence on a scale that has not been seen for decades.
"It will be the very best of its kind, offering the very highest standards of comfort, security, landscape and recreation.
"The cost of restoration and the ongoing operational costs mean that Tottenham House will only appeal to an extremely limited group of people."
Proposals drawn up by Adam Architecture, GL Hearn, Savills and Rural Solutions were submitted to Wiltshire Council last week.
The documents extend to hundreds of pages.
Plans show the lower ground floor will be dedicated to leisure and maintenance, boasting a pool, billiard room, cinema, bar and spa along with a number of offices, staff rooms, kitchens and laundry rooms.
The ground floor will be for entertaining - with a grand dining room, drawing room, living room, library, winter garden and enormous halls. The orangery will be transformed into a 'state dining room'.
Upstairs will be the living quarters, which will consist of a staggering master bedroom suite that includes his and her bedrooms, his and her bathrooms and his and her dressing rooms.
In total there will be eight bedroom suites, all boasting dressing rooms and bathrooms.
The third floor will house the staff bedrooms and numerous office rooms.
Tottenham House, near Marlborough, was part of the Savernake Estate which dates back to the Norman Conquest when it was a Royal Hunting forest.
The first record of a house in the current location was when Henry VIII visited Sir John Seymour at Wolf Hall and members of the Seymour family are said to have stayed at Tottenham Lodge.
Henry VIII met Jane Seymour at Wolf hall, marrying her in 1536. This elevated the family and the estate was passed into the personal ownership of the Seymours in 1547.
The estate passed down the female line of the Seymour family to the Bruce family, who became the Brudenell-Bruces.




Comments: Our rules
We want our comments to be a lively and valuable part of our community - a place where readers can debate and engage with the most important local issues. The ability to comment on our stories is a privilege, not a right, however, and that privilege may be withdrawn if it is abused or misused.
Please report any comments that break our rules.
Comments are closed on this article.